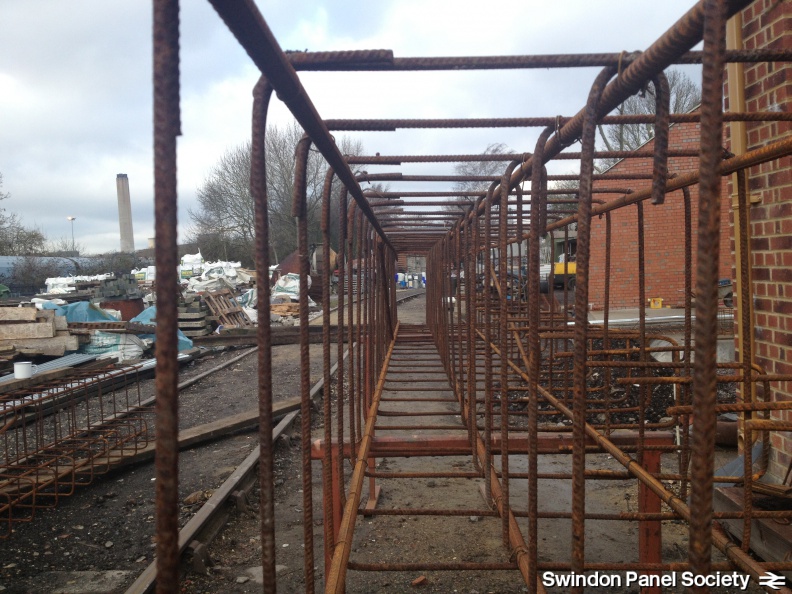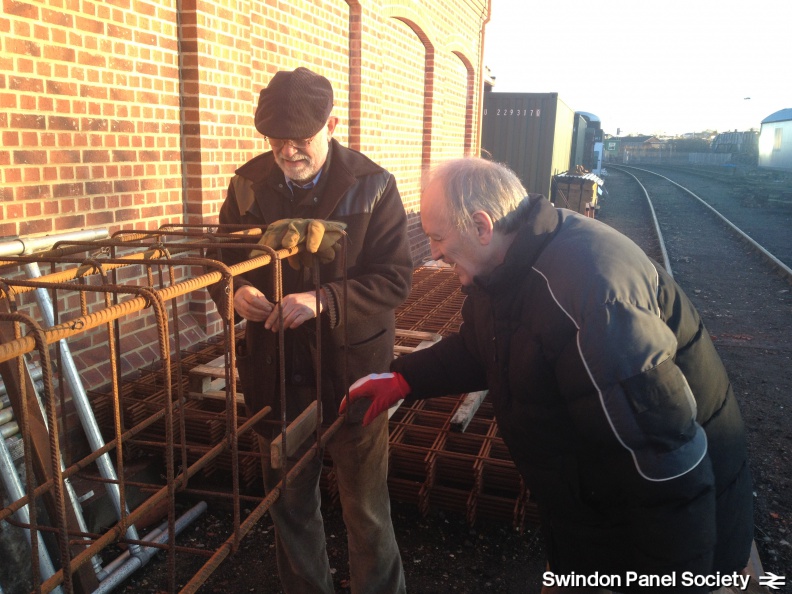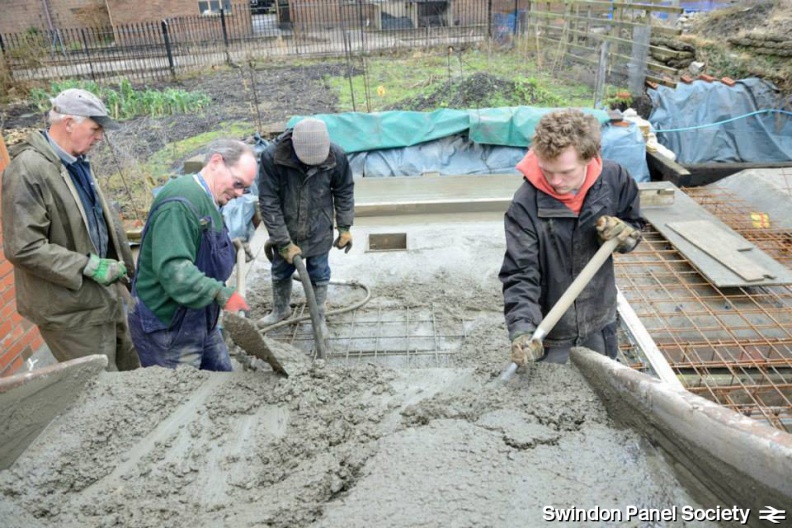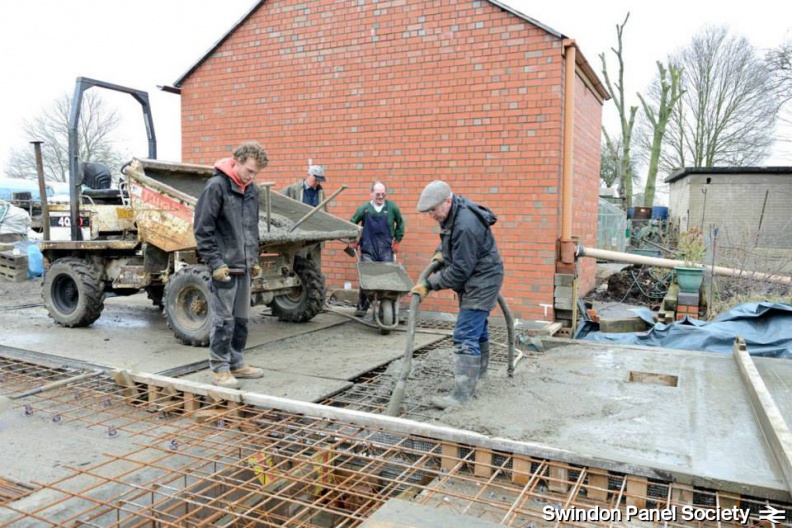Sunday was the latest Swindon Panel Sunday at Didcot Railway Centre.
There were two groups on the site: the GWS Civil Engineering Group concentrating on tree branch felling and pruning in the area of the branch line, where the large wooden gate is at the line connecting the branch line to the rest of the site; and a small group (of three) working on constructing the reinforced cages for the foundations of the site.

Thirteen such cages are required (in various combinations of design), and we completed the eleventh and twelfth.
The eleventh was slightly more complex as it has a ‘boot’ sticking out the bottom. This boot runs around the outside edge of the foundation, and is the bed on which the first brick course will be laid.
All the re-bar cages start as individual round bars about 5 metres long, square hoops and U-shape hoops, and small straight pieces about 18 inches long with a hook on each end. They are constructed by laying three 5-metre round bars horizontally across two tressles and suspending about 15 square hoops vertically from them. The square hoops are spaced at 200mm centres and two of the round bars are attached to the inside corners all the way along using lengths of wire about 6 inches long and a hand-held tool for twisting the wire tight. The third round bar is attached in the same way to the mid-point of the top side of the square hoops.
Three further bars are then inserted into the suspended square hoops and fastened to the bottom two inside corners of the square hoops, and the mid-point of the bottom side of the square hoops. All the while being careful to not build it around the tressle and make extraction impossible!
Two bars are then fastened inside the cage diagonally to hold the arrangement square. Hooked, straight pieces of bar are then inserted vertically through the cage from the middle long bar on the top to the bottom, and, again, fastened in place. This provides strength through the cage.

Where required, U-shape hoops are then added, protruding outside the cage, to make the ‘boot’ round the bottom of the foundation. These are the fastened to the cage co-incident with the square hoops.
Each cage takes about 140 fastenings, plus an additional 90 if a boot is required. It’s not difficult work, and we found that once we had go into a rhythm we worked quite quickly and efficiently.
Unfortunately our camera batteries ran out half way through making a video this week, so there is only half a video to show you!
Today, a few days later, (Wednesday) the second of six sections of the foundation were poured with concrete. This section is the front left corner of the building (as you stand in it looking towards the front doors and engine shed), and will be the first part of the “Bristol Room” that visitors will arrive in when they first enter the building.


More pictures from this week: http://photos.swindonpanel.org.uk/index.php?/category/95
Swindon Panel days are twice a month (one Saturday and one Sunday), a full calendar of dates is available on our Activities page. We are currently concentrating on assisting with the building works wherever we can. New faces are always welcome (as well as old ones!) so come along and say hello if you can.